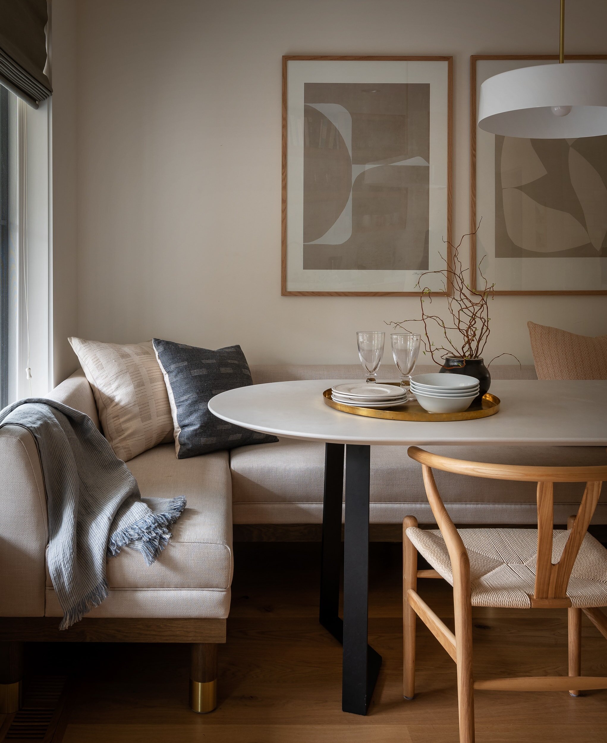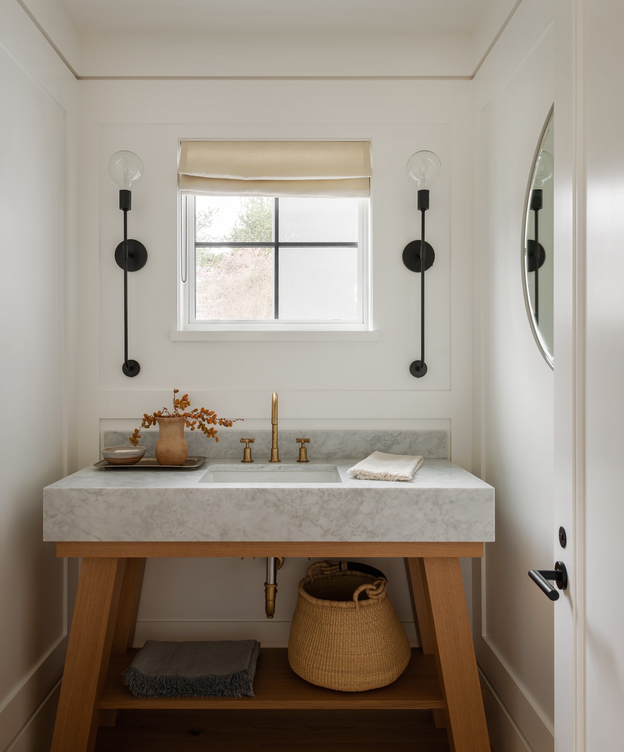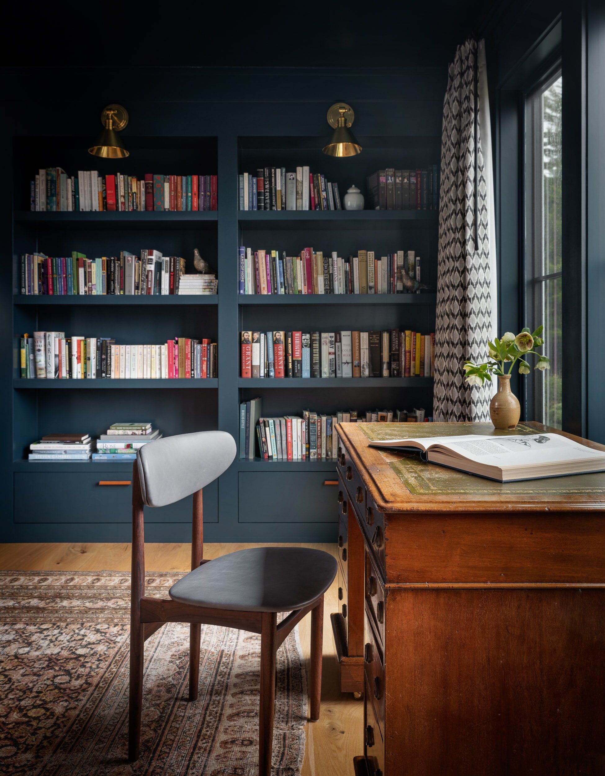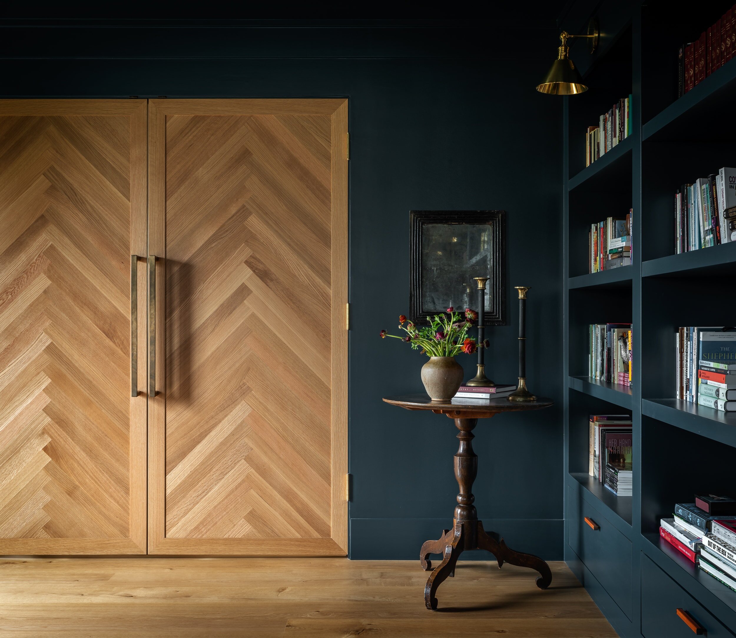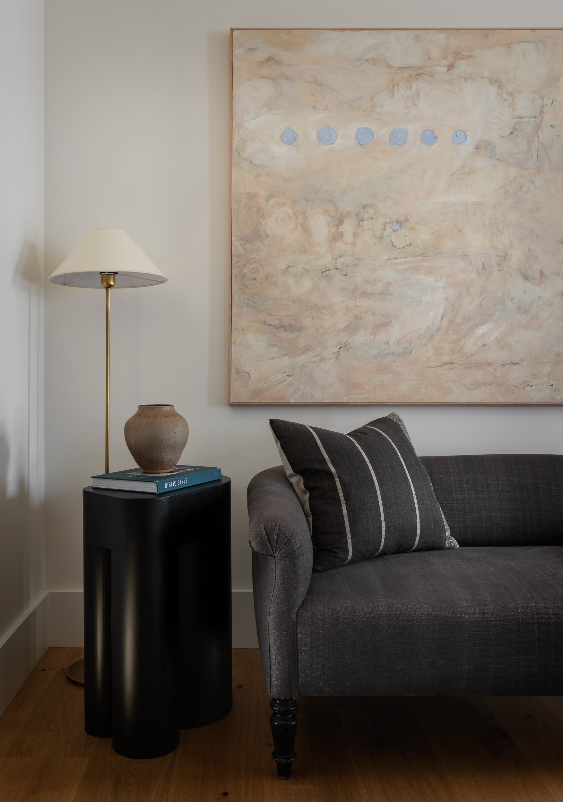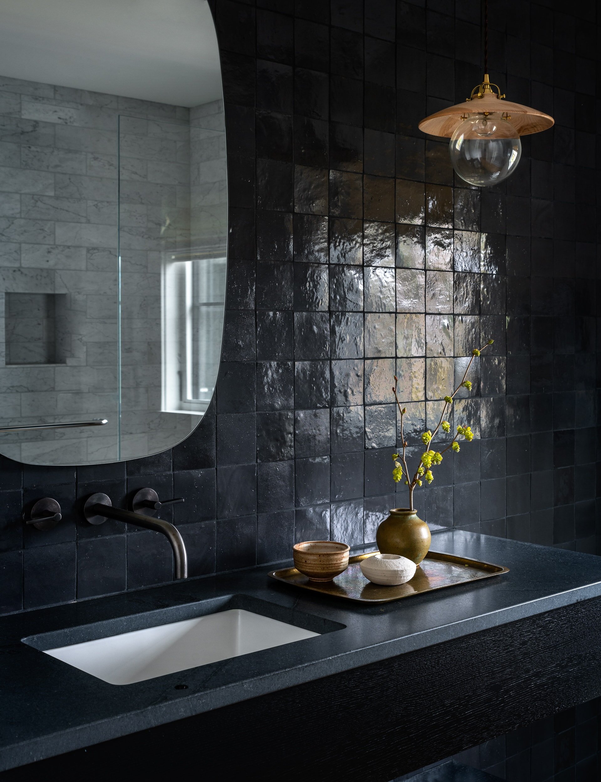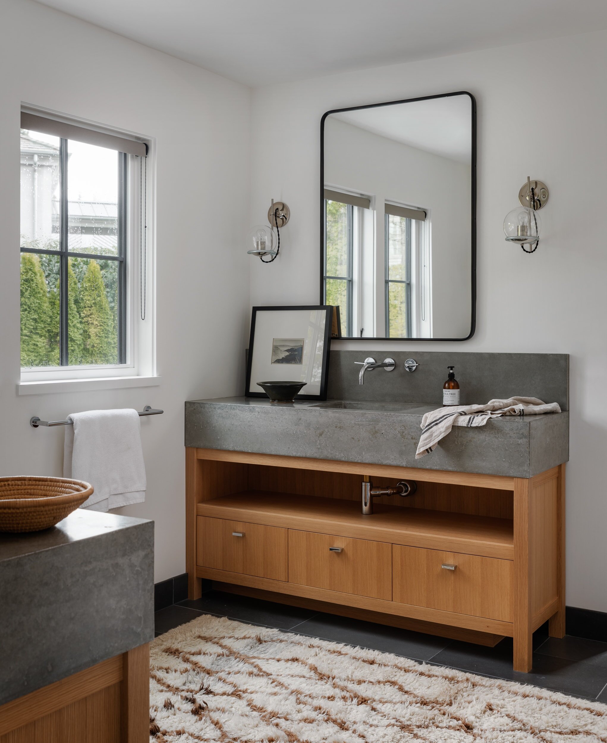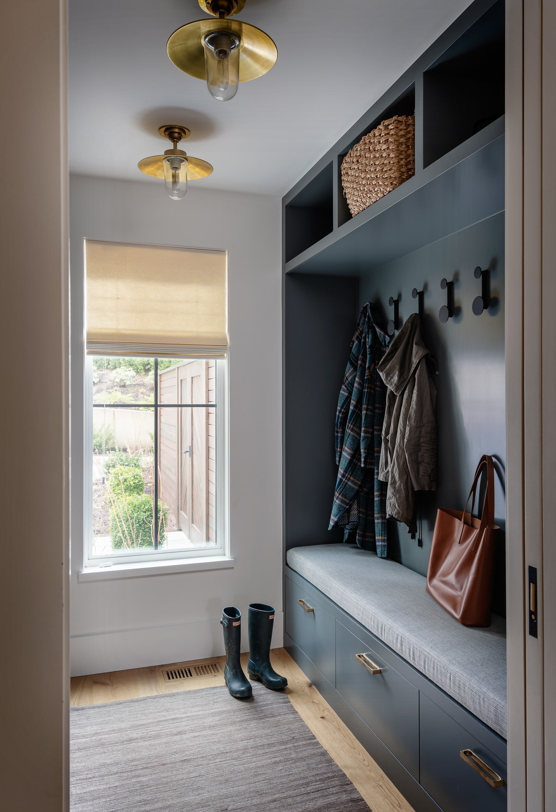Greenleaf Portland
Nestled up in the South West hills above the city of Portland, OR, this project is a collaboration with Emerick Architects. It was a full gut remodel of an old farmhouse with a large addition added to suit the needs of a busy family of 6. We worked in concert with the architects, the home owners and our team, to "wink" to the original farm house structure, but also to create a new narrative that incorporated our clients Southern California roots. This meant lots of mindfulness on bringing in the sunlight (especially in the rainy Pacific Northwest months). As well as curating a materials and color palette that is earthy, warm, layered and casual, and with a mix of modern and vintage. Central to the design was large spaces for cooking and entertaining, and lots of space for books, with a library both upstairs and downstairs and cozy nooks to retreat to for down time.








