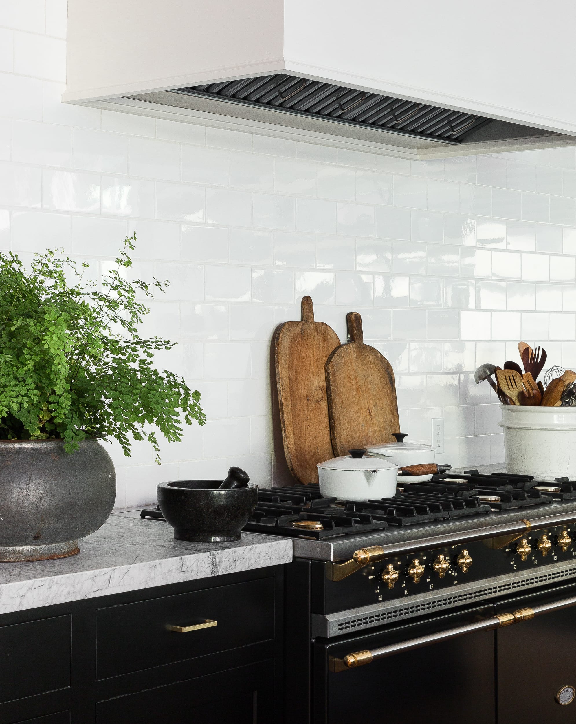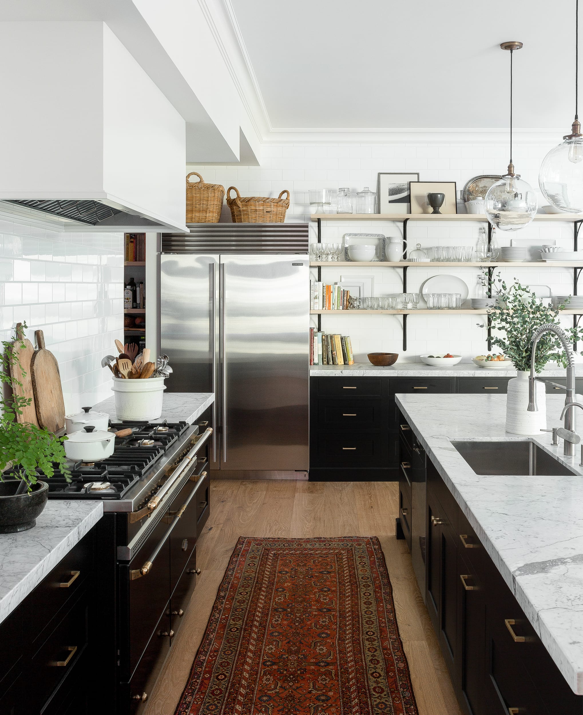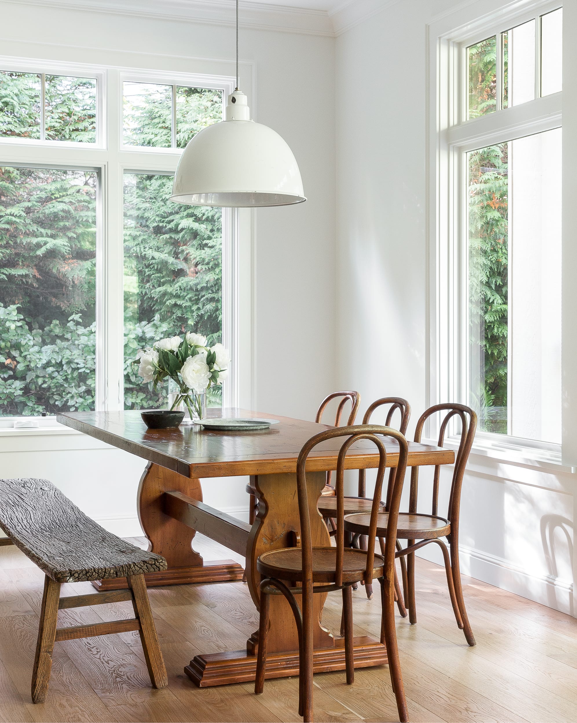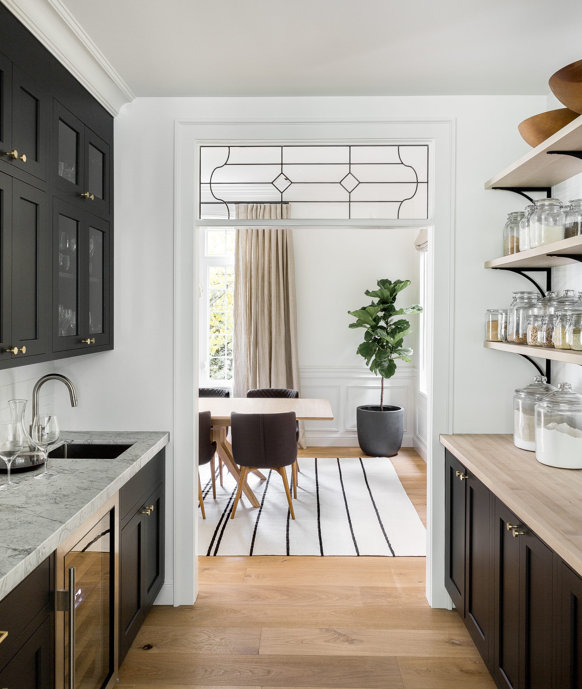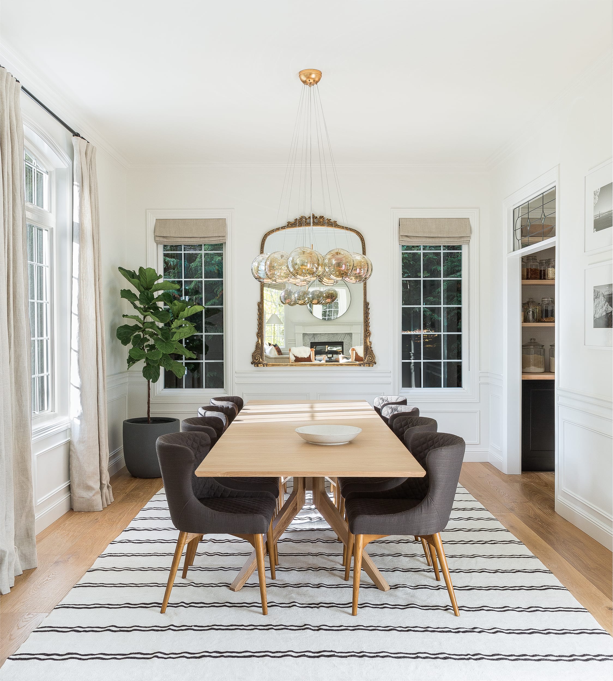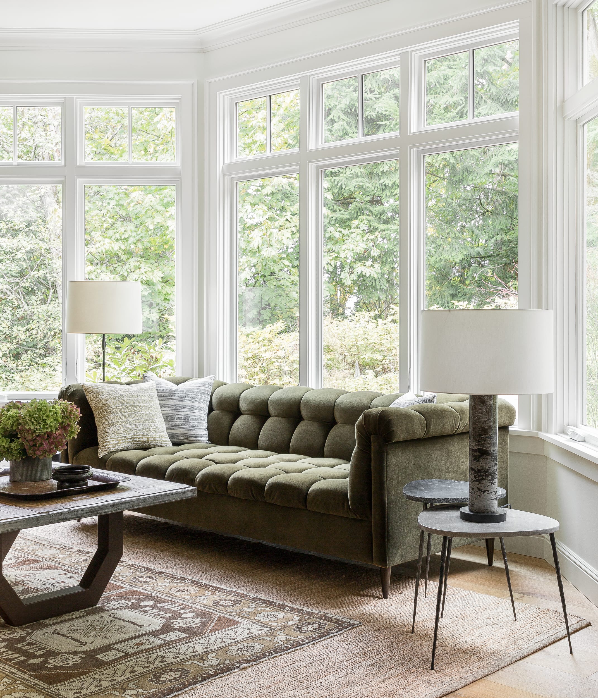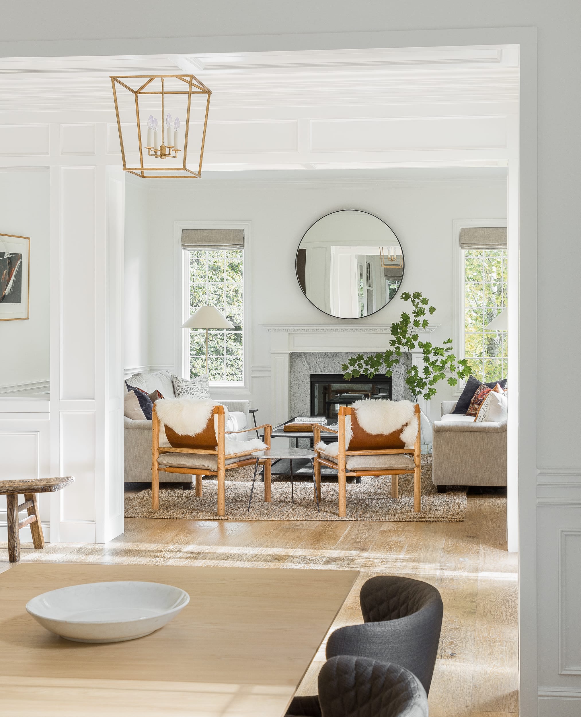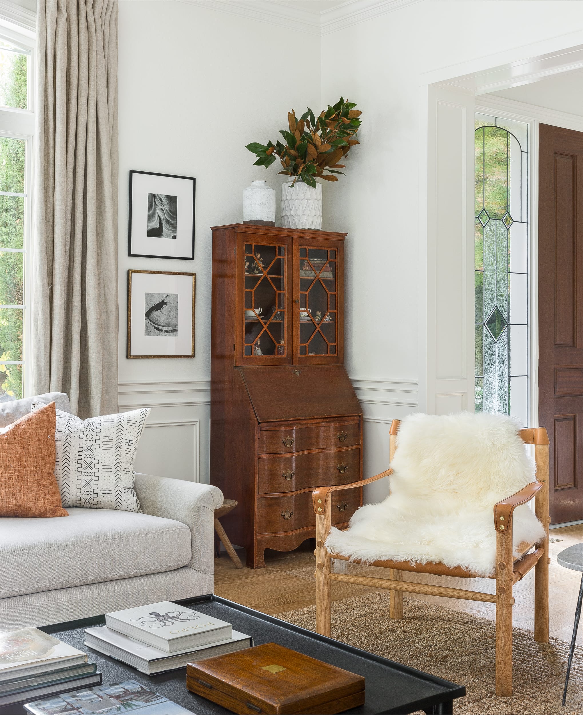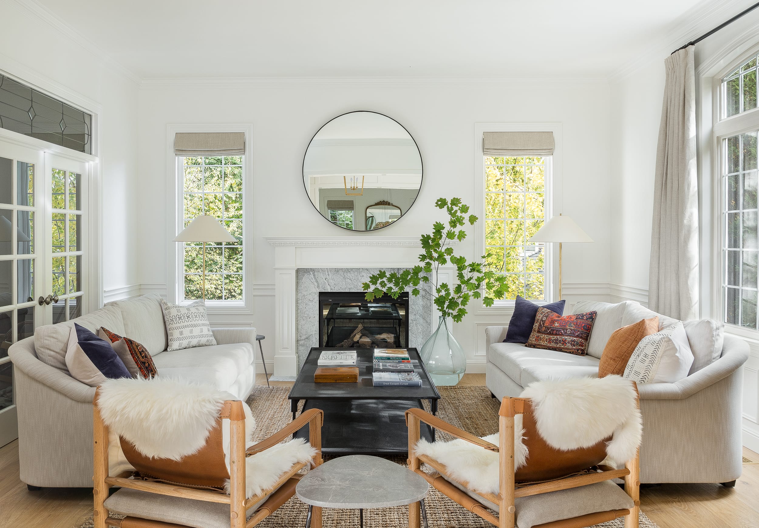Bellevue Classic
Surrounded by nature, our clients came to us after deliberating on whether to move closer to the city or stay in their forested sanctuary. The latter won out, which then tasked us with a full “top to bottom” makeover on the home’s interiors. At the heart of the renovation was the newly configured open-concept kitchen and family room with new floor-to-ceiling windows overlooking the wooded grounds.
The new kitchen is centered on a generously scaled French cooking range with classic shaker style cabinets painted dressy black and a long expanse of open shelves and subway tile. An adjacent working open-shelf pantry and bar area links the new kitchen to the dining room. Wide plank oak flooring was installed throughout. For furnishings we wanted a ‘dressy casual-ness’ and therefore chose to pair classic upholstery pieces with vintage rugs, and more rustic and casual pieces.


