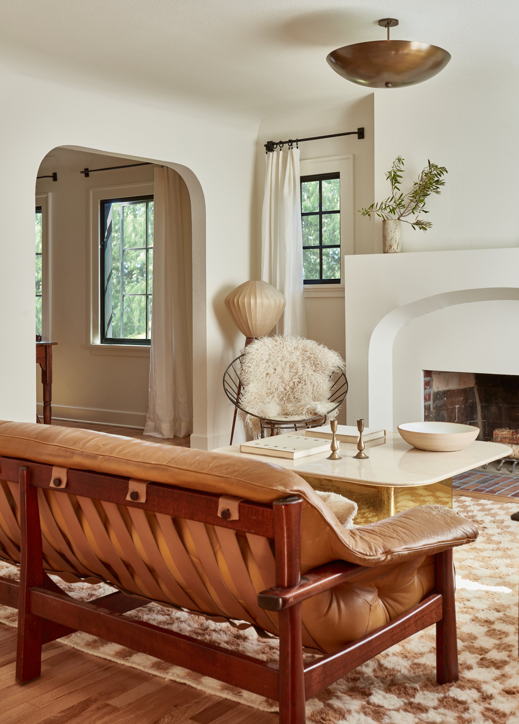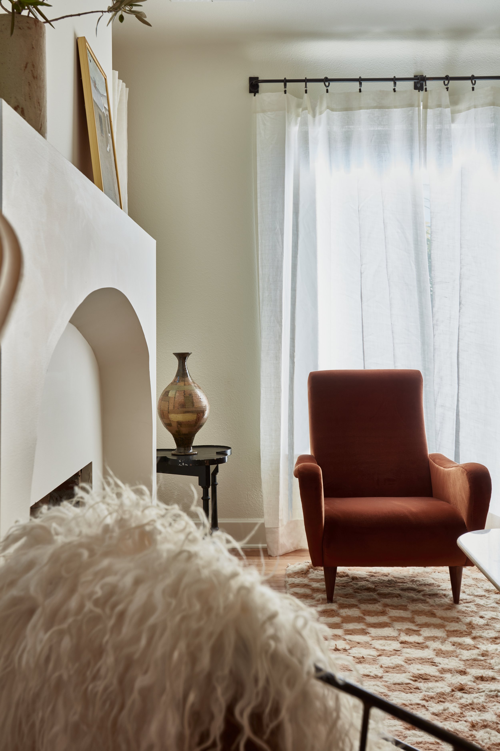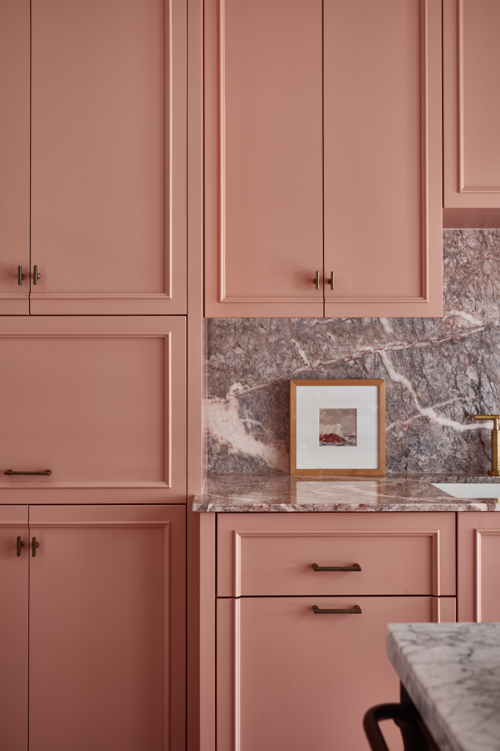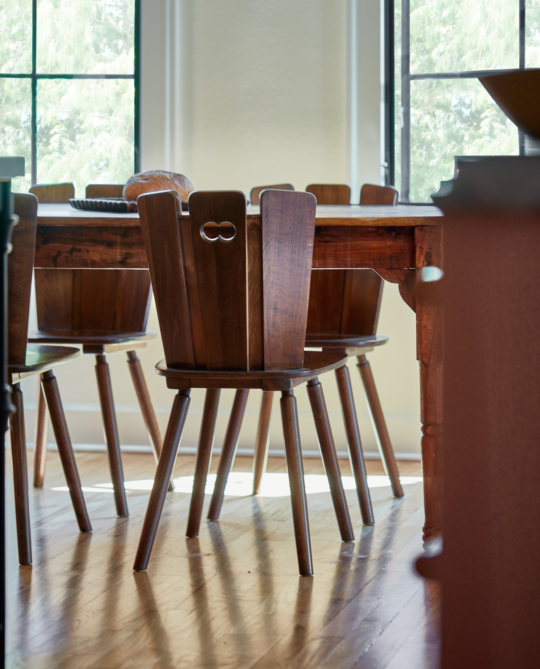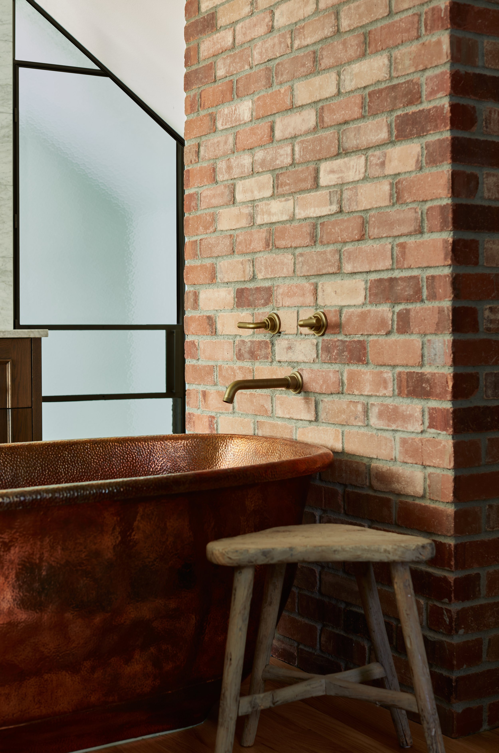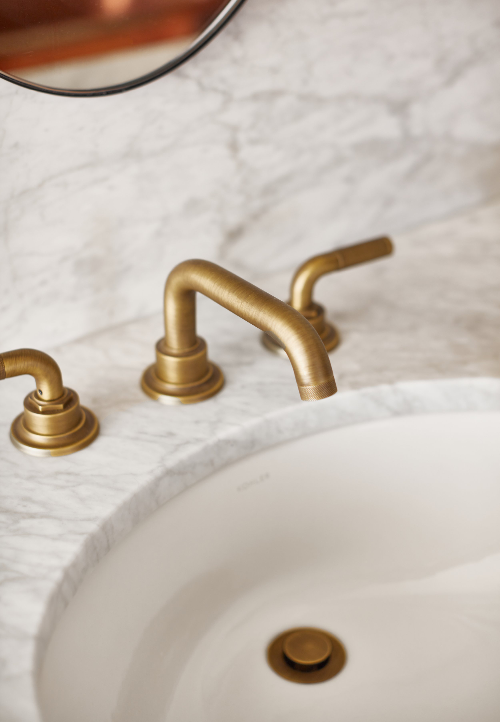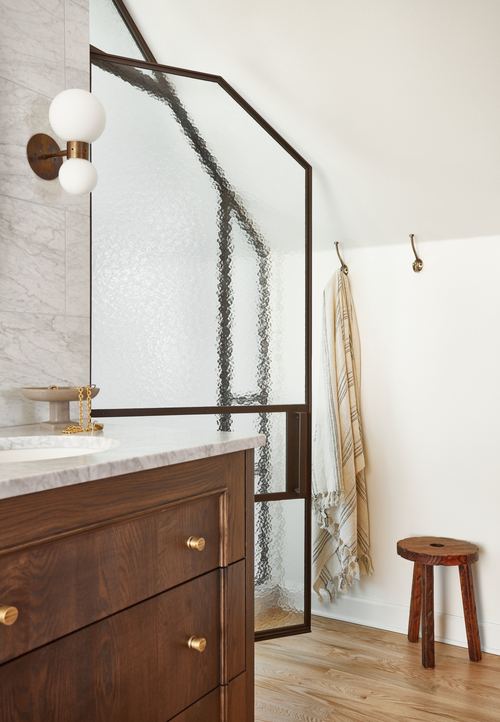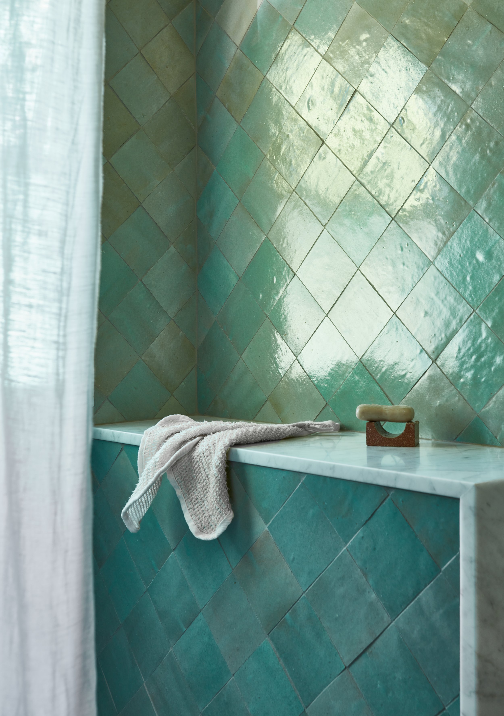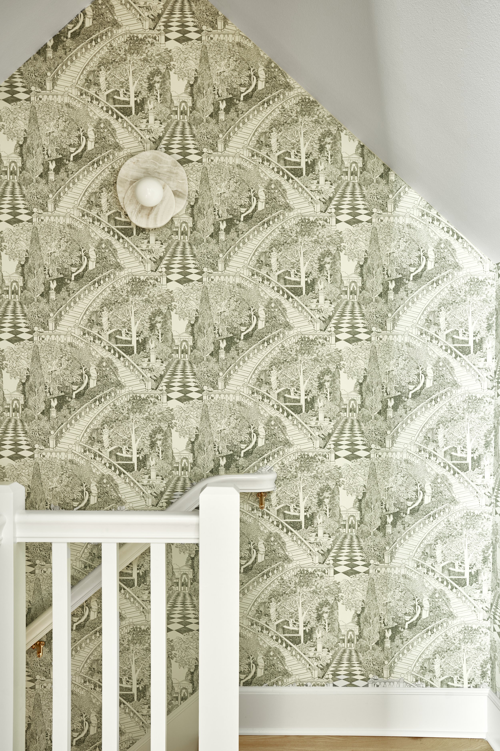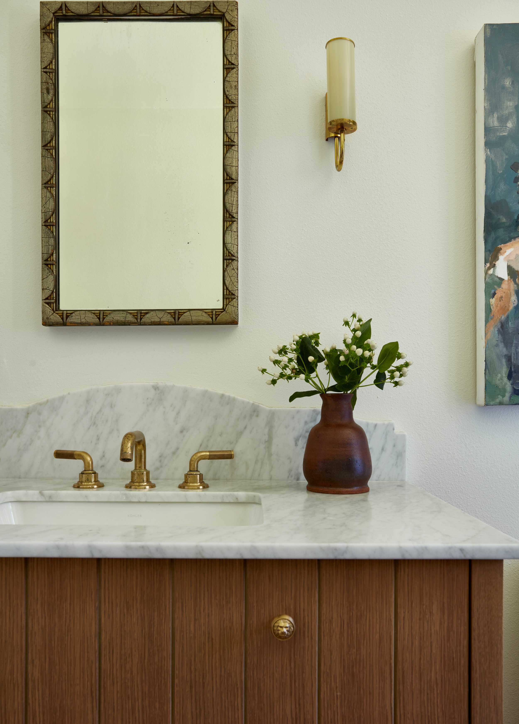Ballard Tudor
This home 2,800 sf. home is in a bustling neighborhood in Seattle. Many folks trade in and up with houses of this size as kids get older. These clients decided to entirely gut the home to max out storage and layout to stay in the community they loved.
The clients are both big travelers, with roots in India and Italy, and the husband has a background working in the fashion industry. They came to us wanting to restore and respect the bones of the house while infusing it with unexpected and stylish layers. (Enter the pink kitchen!!)
The neighborhood is a mix of original small houses and larger condo buildings. The whole east side of the home no longer has windows as a larger condo building is tight up against it. This meant the kitchen and the dining room's east wall needed brightness, light, and interest brought in by other means. We kept the kitchen open and airy with custom copper open shelves, a workhorse of cabinets on the sink side, and a simple marble-topped work table in the middle. We then also introduced an enormous French 1890s antique case piece to fill the WHOLE dining room east wall. It acts as a workhorse of storage for both the kitchen and dining room but also throws light around with its generous original glass panes.
The entire upstairs is dedicated to the primary suite. This space was also fully gutted and re-configured At the top of the stairs sits a copper tub in the open-concept bathroom area. The spout appears out of a brick chimney (which is newly framed with a thin- brick..but looks so real!) The sink and vanity area sit open as well, with a closed-off shower and toilet room divided by a wall of custom steel and glass doors.





